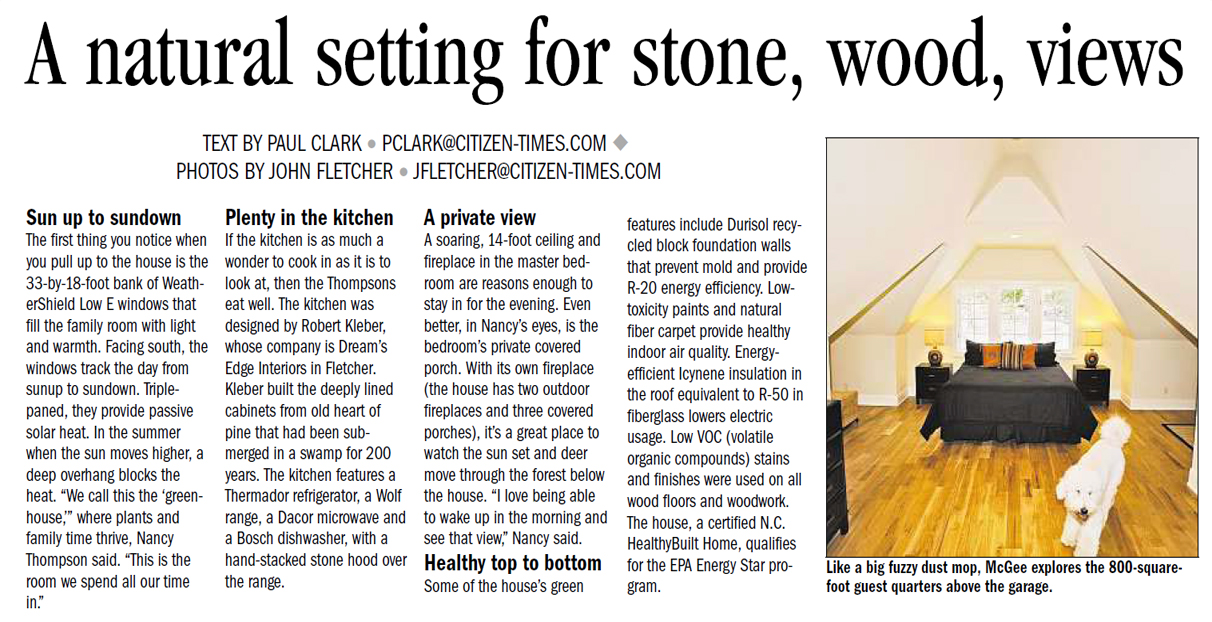Testimonials
Gavin Brown was a God sent during our recent build. Gavin worked exceptionally well with our designers, architect, suppliers and contractors. He was always responsive and accessible to us and our needs. Gavin's organization skills and construction knowledge, plus his wonderful interpersonal skills, made our building adventure easy and fun. If we ever build another home you can be sure Thompson Brown Custom Builders will be our builder of choice.
Robin and Wally Sipos
We love our home. Our build experience was a true success; the house is everything we wanted and hoped for and was completed on time and within budget. We will remain forever grateful for the people that we depended on who made the build possible and were ultimately responsible for its carefully tailored creation. Very specifically, and most notably, from day one and until present day, Gavin Brown has served as our designated and primary project manager. Every detail, every plan, and the thousands of decisions that contributed to our home build Gavin knew and acted on. Beyond his professionalism and work ethic, both of which are impeccable, Gavin's genuine and compassionate nature as well as his boundless patience made the process of building our custom home a pleasure.
Ginger Bertoli and Jon Greener
Our new home, built by Thompson Brown Custom Builders, totally exceeds our expectations. As absentee owners, we depended on Gavin Brown to manage day-to-day operations. His professionalism, expertise, patience and guidance were invaluable. We appreciated Gavin’s weekly updates, eagerly awaiting new photos detailing progress. His subcontractors took great pride in their work, with each a true craftsman. We are awed by the ease of the building process, a first-time experience for us, and thrilled with our decision to build with Thompson Brown Custom Builders. Thank you for your outstanding work!
Ellen and Pete H
Featured In Carolina Home & Garden
Thompson Properties is proud to have been featured in local publications regarding our work. We invite you to read and learn about the exciting and quality work we do in western North Carolina.
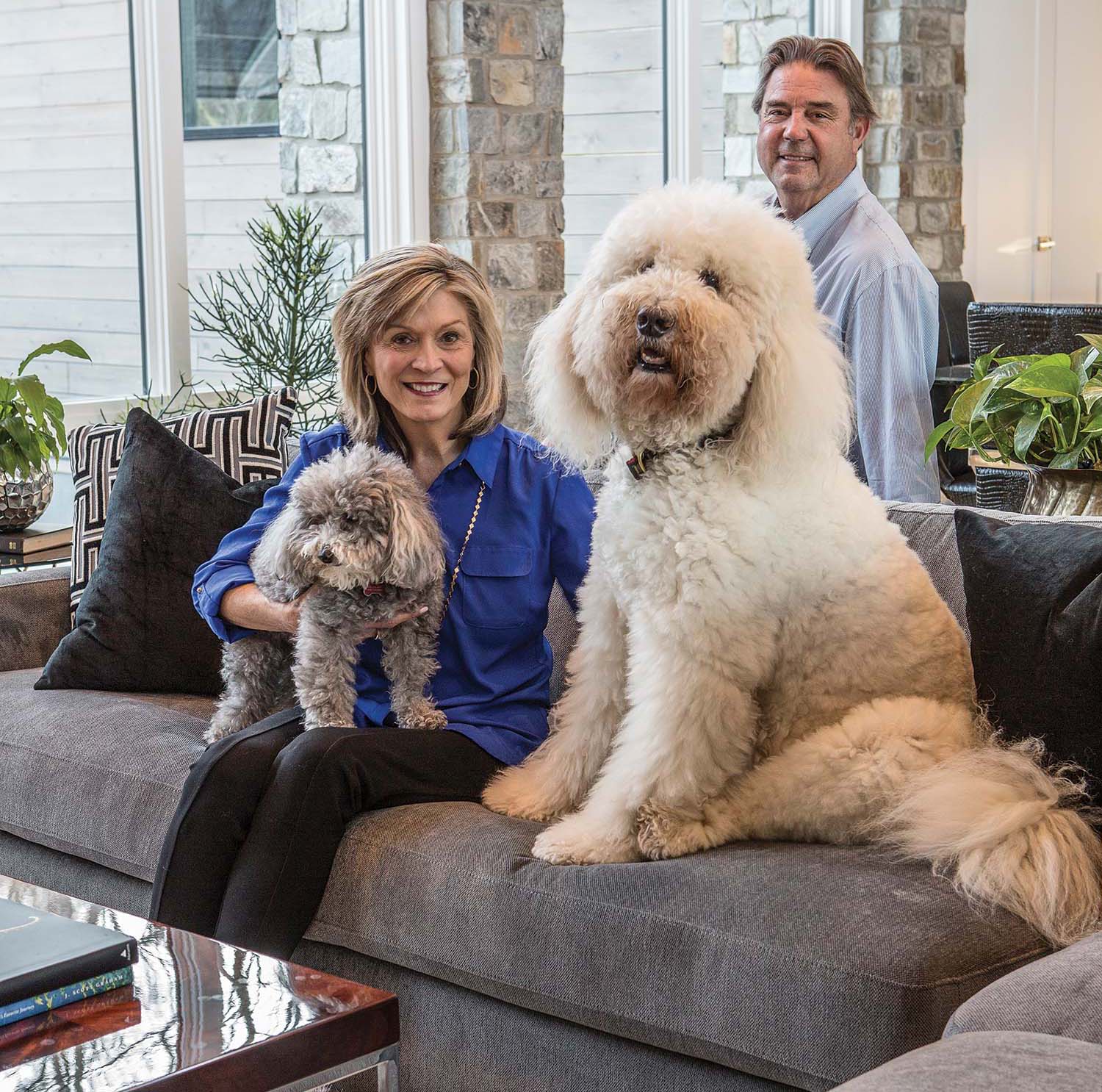
Many Happy Returns
Moose, an 11-pound toy poodle, and McGee, an 85-pound English Goldendoodle, are plenty cute all on their own. Together, though, the yin and yang of their appearance, not to mention their sassy combined names, makes an unforgettable impression. (“Moose and McGee” sounds like a rock duo, or a maybe a rollicking Celtic pub.)
The pair’s human parents, John and Nancy Thompson, know how to establish contrast. They bring the same dualistic appeal — hushed matte finishes versus gallery-like grandeur — to their 4,900-square-foot home in The Cliffs at Walnut Cove. Builders by trade, the Thompsons have a pretty good idea what they want when they plan residences for themselves, and the house, facing a stream and meadow, is a study in chocolate grays, serious rock, and understated wood. But lofty windows, gallery lighting, a sophisticated collection of Danish abstract paintings, and bursts of white — the kitchen’s lacquered upper cabinets and white-quartz island top, a pale sofa on a silver rug — keep the scheme from getting too earthy.
“My favorite room is the great room,” says Nancy, mentioning floor-to-ceiling glass on the north and south walls anchored by 15-foot stone columns. “I love natural light, and the room is incredibly light and airy. It elevates my mood whenever I’m in it.”
Another favorite space is the media/office room, which Nancy also calls “the Asheville Room.” A long-time community supporter, she won the Volunteer of the Year award in 2002 and the Athena Award (“Woman of the Year”) in 2005, both bestowed by the Asheville Area Chamber of Commerce. For ten years, Nancy served on the Board of Directors for the Grove Arcade, and posters from the venue, as well as from Bele Chere and other local events, adorn the walls in that space. It’s here that the dogs like to curl up and watch Netflix with John and Nancy in the evenings. However, when the busy couple is away, Moose and McGee stay glued to the great room’s enormous windows, watching for mom and dad to return.
Nancy and John Thompson, owners of building company Thompson Properties, Inc., have engineered almost every kind of home imaginable, not just for clients, but for their own family, currently numbering two dogs of adorably different sizes. About 40 years after they created their first modern home on Lake Lanier in north Georgia, the couple built this gallery-like contemporary showplace south of Asheville. The look insists upon a flat roof, an Energy Star Certified envelope, low-key rustic elements, and glass for days. Cobblestone pavers by Hardscapes USA.
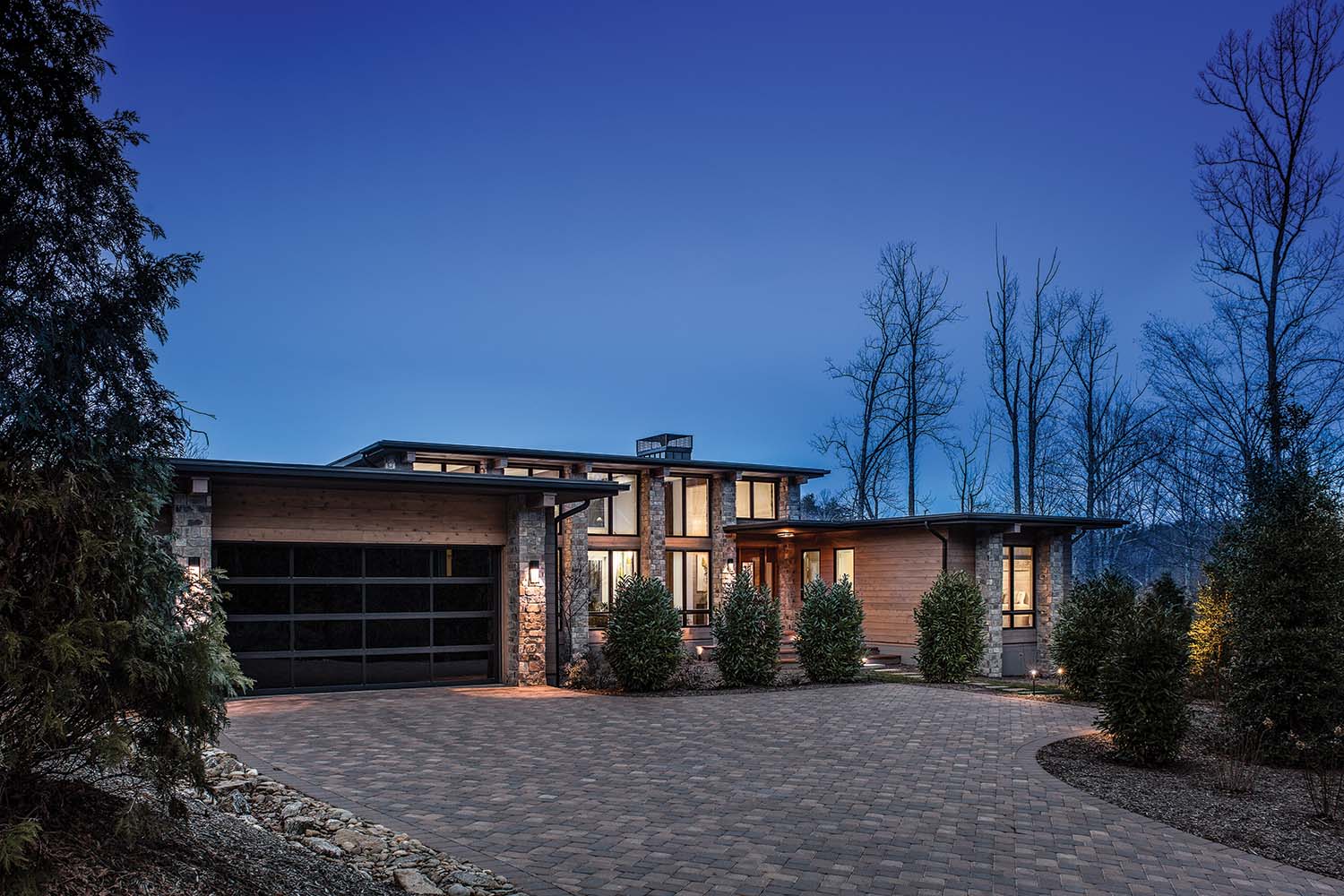
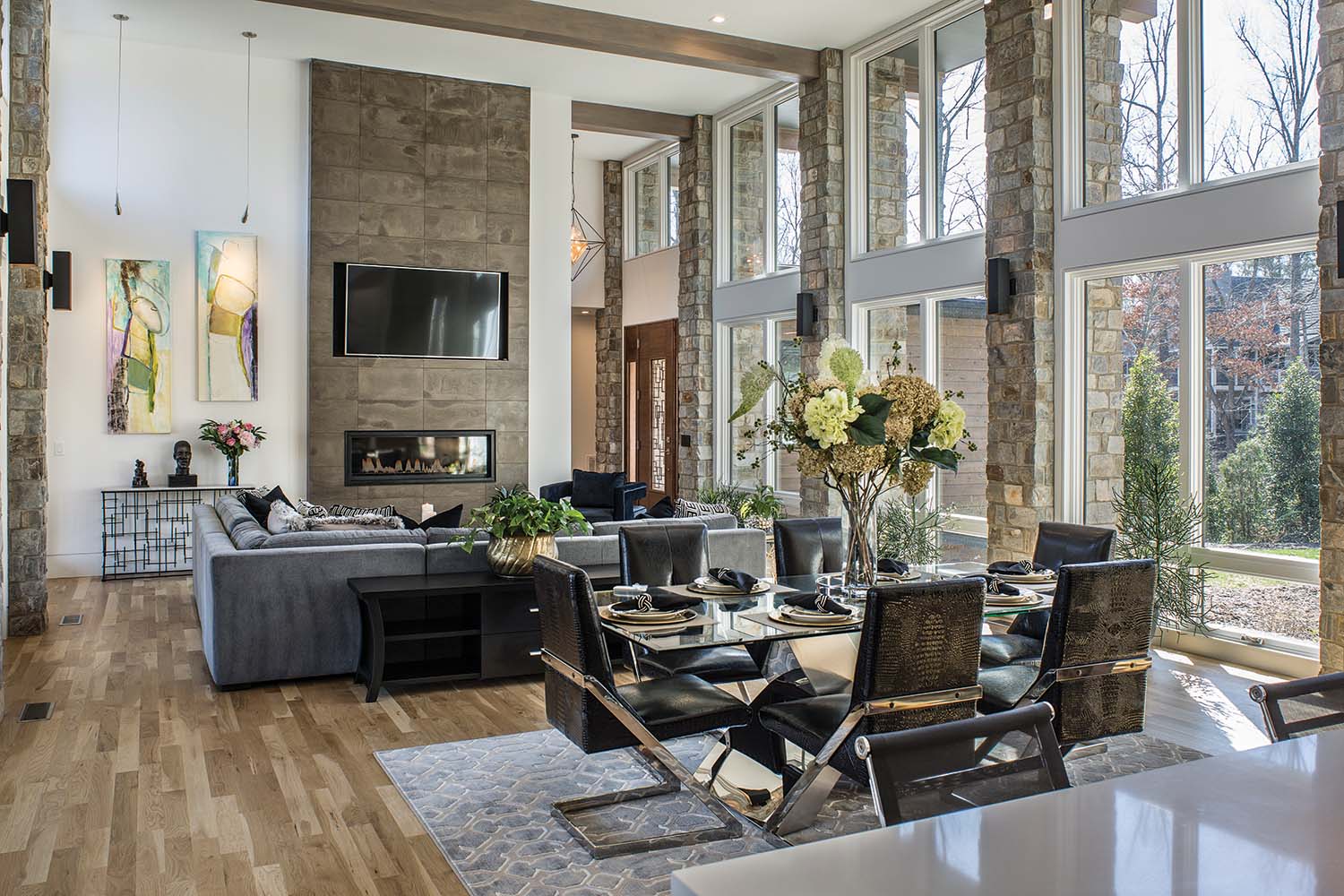
Homeowners John and Nancy Thompson run Thompson Properties, the company that built the couple’s latest personal residence. Nancy also acted as the project’s interior designer. One might call it a built-in collaboration, although many of the wow points in Nancy’s favorite room are clear notes of individuality. Imposing rock columns (Steep Creek Stoneworks) bisect windows that stretch to the 15-foot-high ceilings, giving the room the hauteur of a major modern art gallery. Essentially, the “main part of the house is like a giant glass terrarium,” says Nancy, noting that “all of our plants love the abundant natural light.” The mood deepens with a free-form chandelier, minimalist pendants everywhere, a glass dining-room table, Danish artwork, and a richly embedded limestone fireplace.
The superlatively livable downstairs wing includes a private entrance, a kitchen, a family room, two guest suites, an art studio, and even a mini art gallery. The tray ceiling and recessed lighting set up a deep frame for the dominating 6’ x 6’ oil painting by Danish artist Peter Birk. A white leather sofa and gold Caracole console also provide polished assists to the canvas of radiantly contrasting colors.
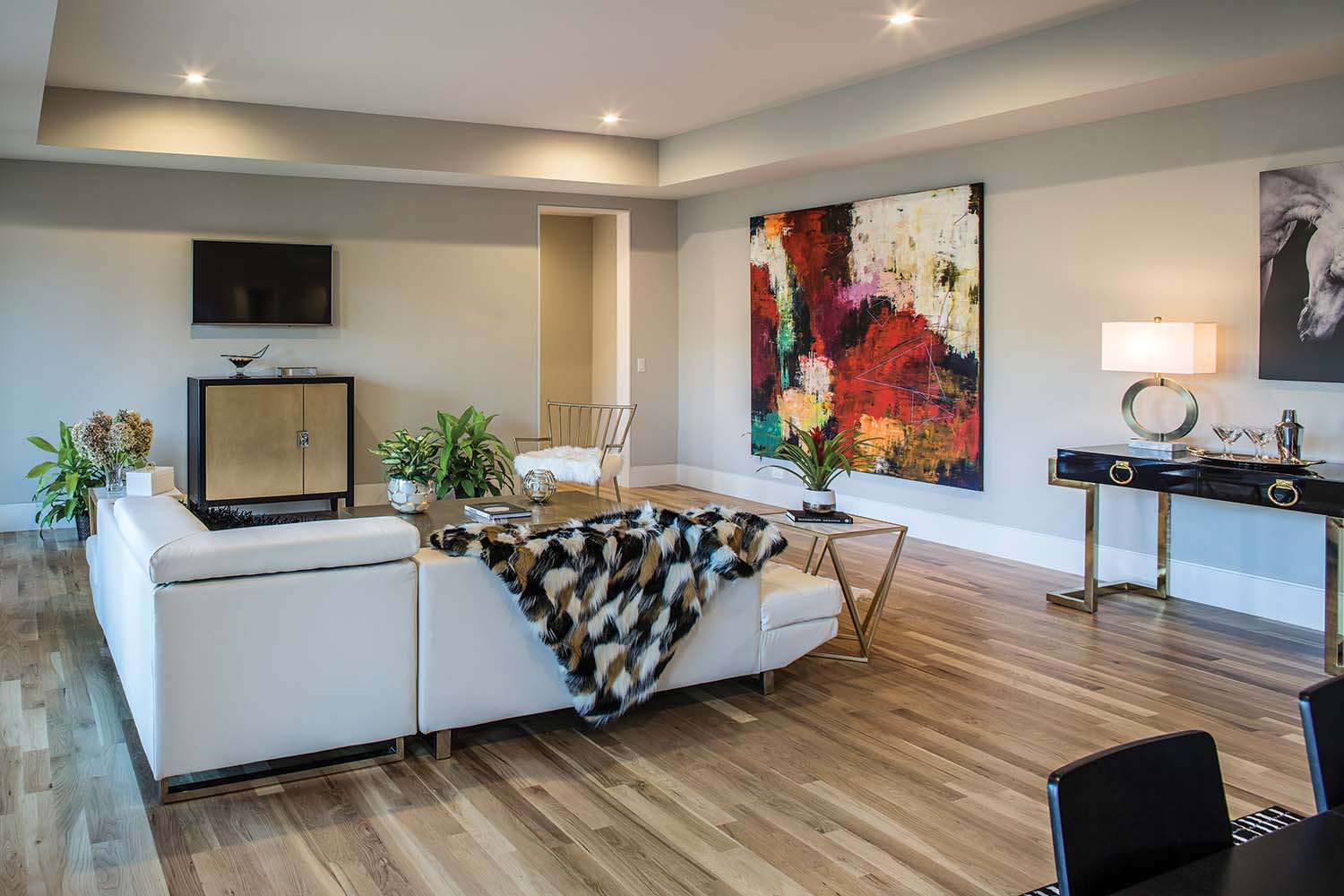

A Calacatta Gold marble backsplash sets up a subtle pattern in a kitchen gleaming with solid refinement. Frameless, lacquered white wall cabinets are contrasted against rosewood base cabinetry. White-quartz countertops uphold the palette, and the sunken sink evokes the house’s other contemporary, subtle lines. The walk-in pantry, on the other hand, is a large gesture, as is the “huge island [that’s] great for entertaining,” says Nancy.
The master bath again shows contrast; in this case, it’s the full range of what classic marble can be, ranging from a baronial gray pattern for the glass-walled shower surround to a crisper neutral around the vanity, including his-and-hers sinks. A ceiling jump of 9 to 15 feet brings the drama, visually crowned by a freestanding slipper tub.
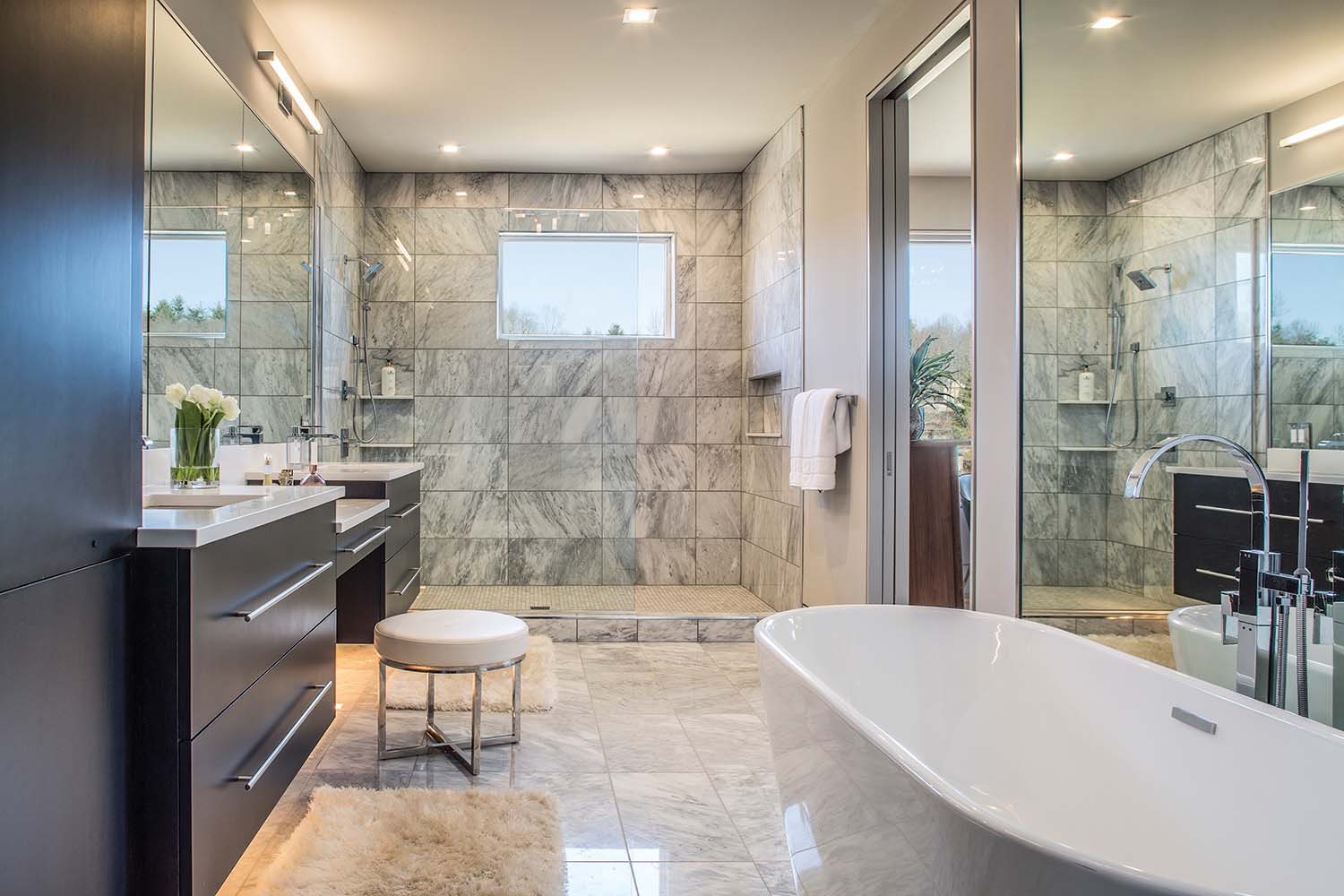

Soothing shiplap walls impart a calm surround for the tufted-headboard master bed by Caracole. The round bases of the modern bedside-table lamps — and, elsewhere in the room, a round silver-framed mirror — further soften the linear aspect of the platform bed, rectangular ottoman, and clerestory of windows above the headboard. A set of larger windows in the room accesses a view of the property’s 1.5 acres of meadows and stream.
The house’s common rooms are flooded with light and air, but reportedly it’s this darkly glamorous powder room that gets the lion’s share of oohs and aahs. That’s due to mosaic tile exhibiting an Old Hollywood glamour (Daltile, sourced through Horizon Tile & Stone), pendant lights like elegant long earrings (through Christie’s), black-painted walls, and a wood-look travertine-top sink with a linear drain.
Resources
- Builder: Thompson Properties, Inc.
- Interior Designer: Nancy Thompson
- Bath/Kitchen Designer: Touchstone Fine Cabinetry
- Cabinetry: Touchstone Fine Cabinetry
- Countertops: RockStar Marble & Granite
- Lighting: Christie’s Lighting Gallery
- Tile: Horizon Tile & Stone
- Flooring: Carpet One
- Stone: Steep Creek Stoneworks
- Windows/glass: Thompson Windows and Doors
- Appliances: Ferguson’s
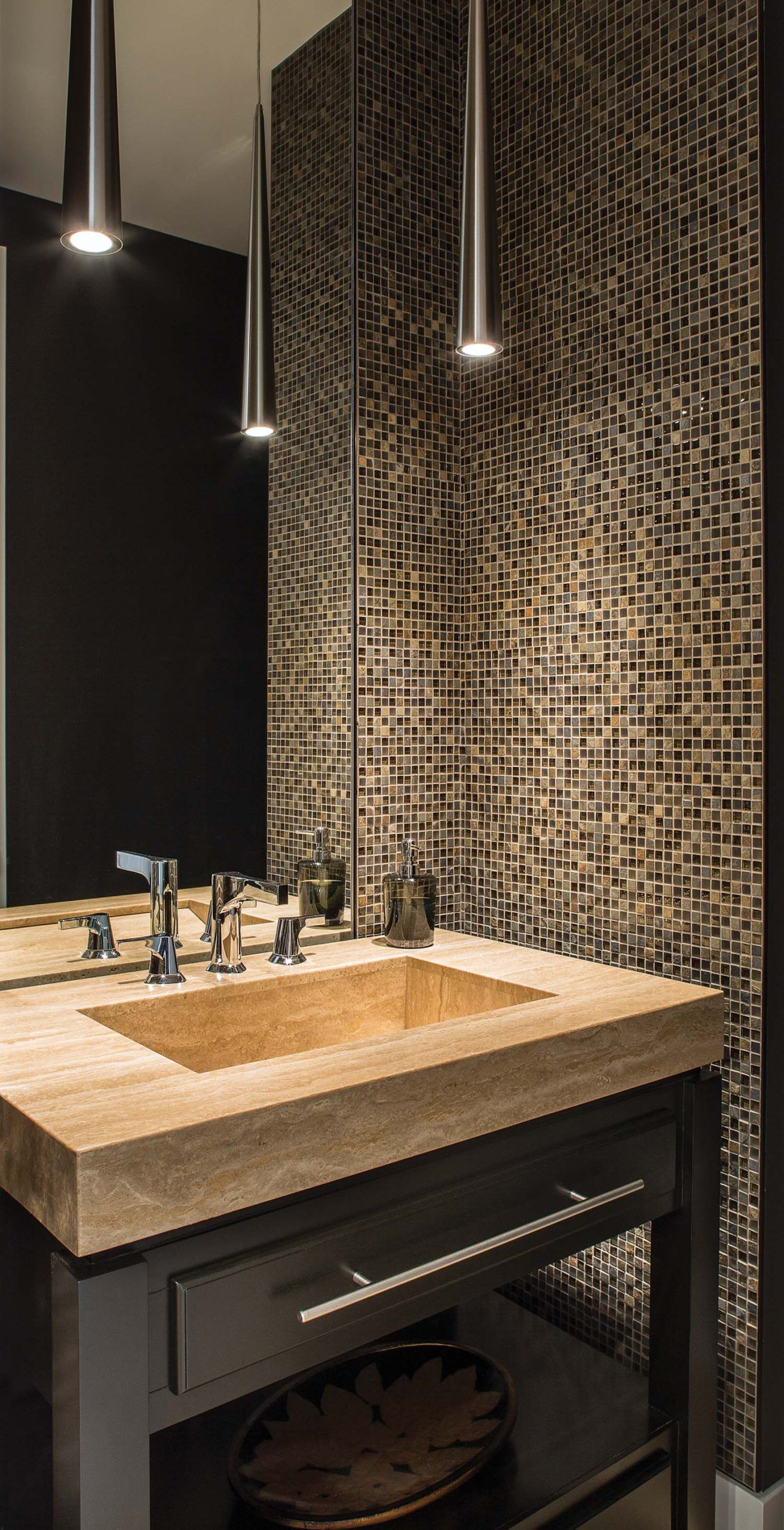
Featured In The Citizen Times

